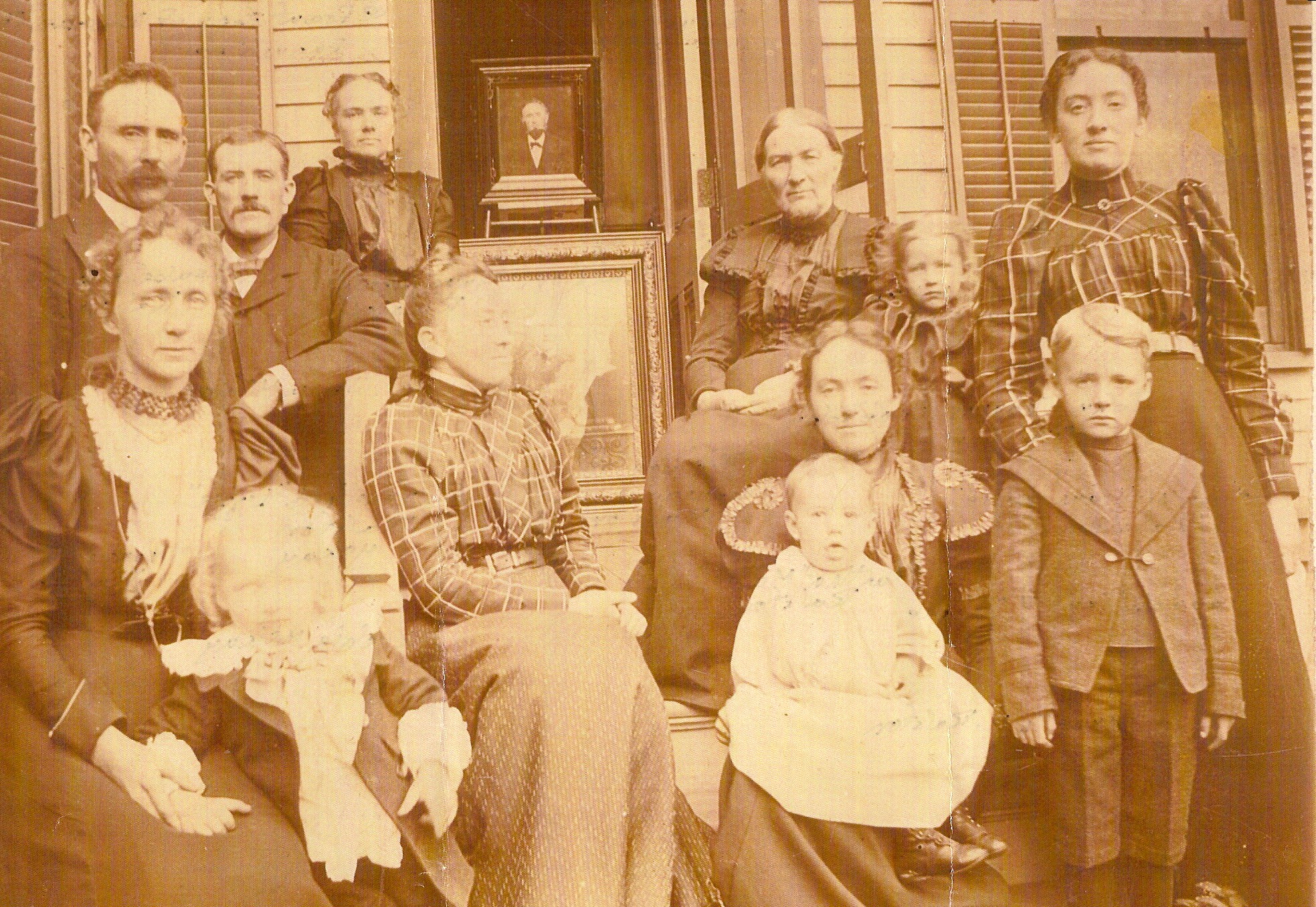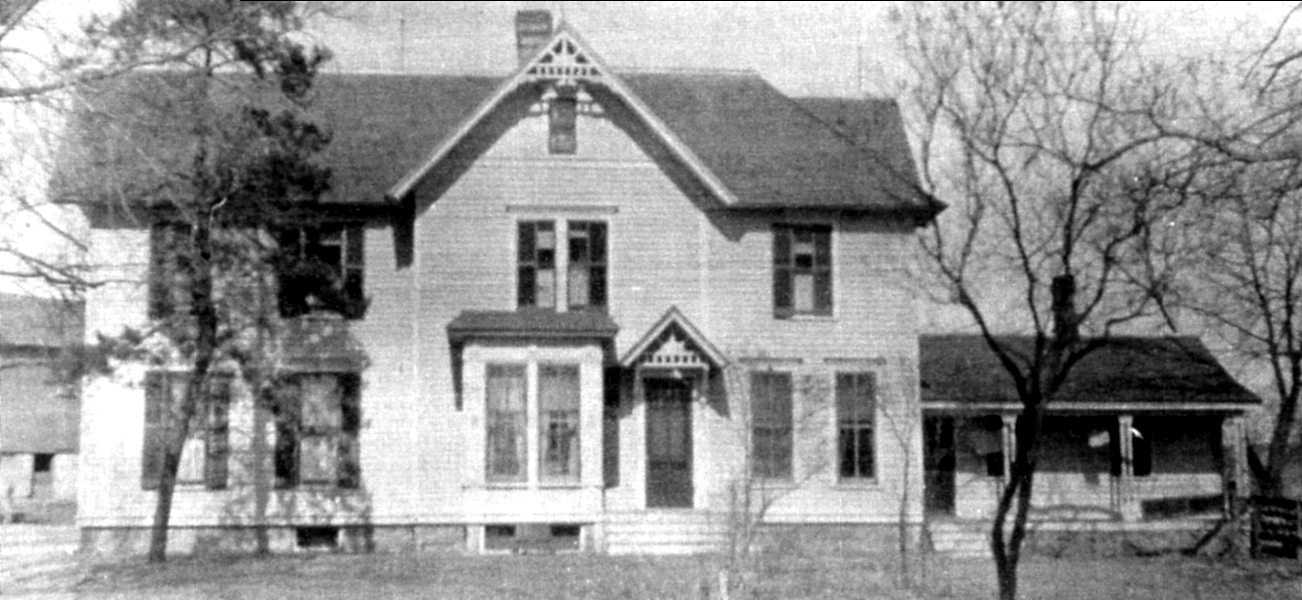
Ralston Farmhouse about 1920

There is a 1928 snapshot showing 85 in the bay window foundation near the front entry porch.
Grandpa P Wm Ralston drew house plans showing rooms and dimensions. They are shown at the end of this page
When Thomas Ralston died in 1879, his wife Jane Ralston and his son Peter William Ralston became administrators of the estate.
There is an account book of income and expenses.
The Account book of Peter William Ralston, Harlem, Ill.
June 6 1879 - June 12 1894, 300 numbered, lined, columned pages, 6w x 12h bound ledger book
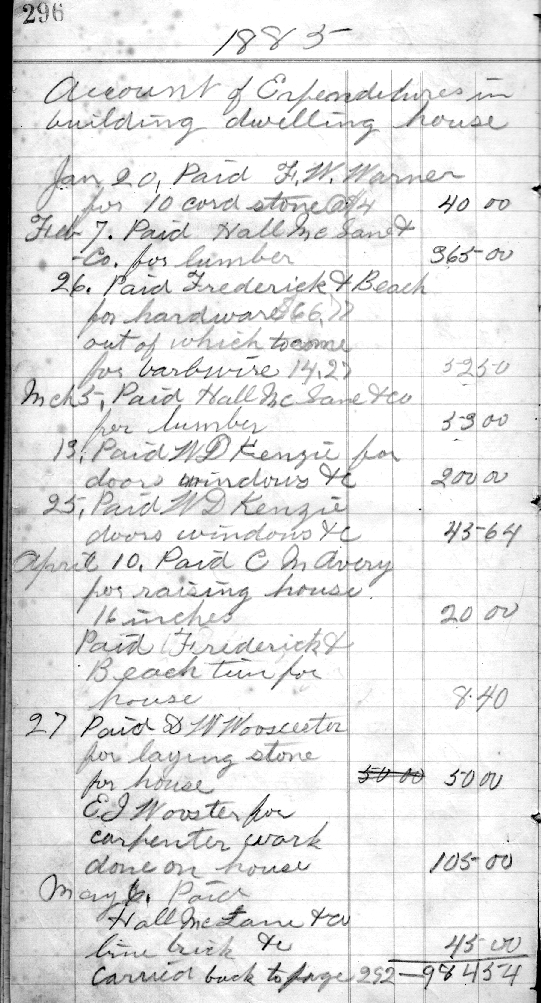 Page 296
Page 296
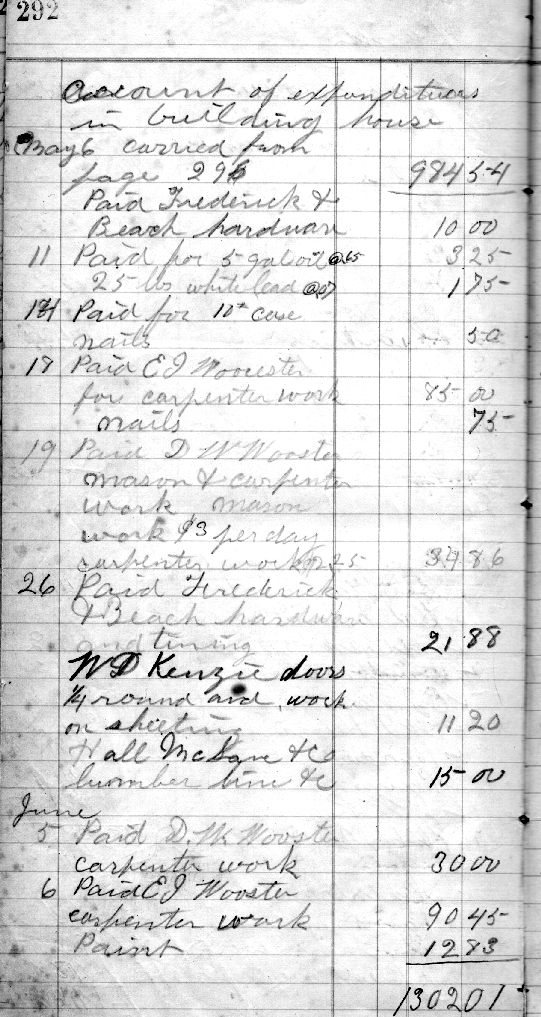 Page 292
Page 292
 Page 293
Page 293
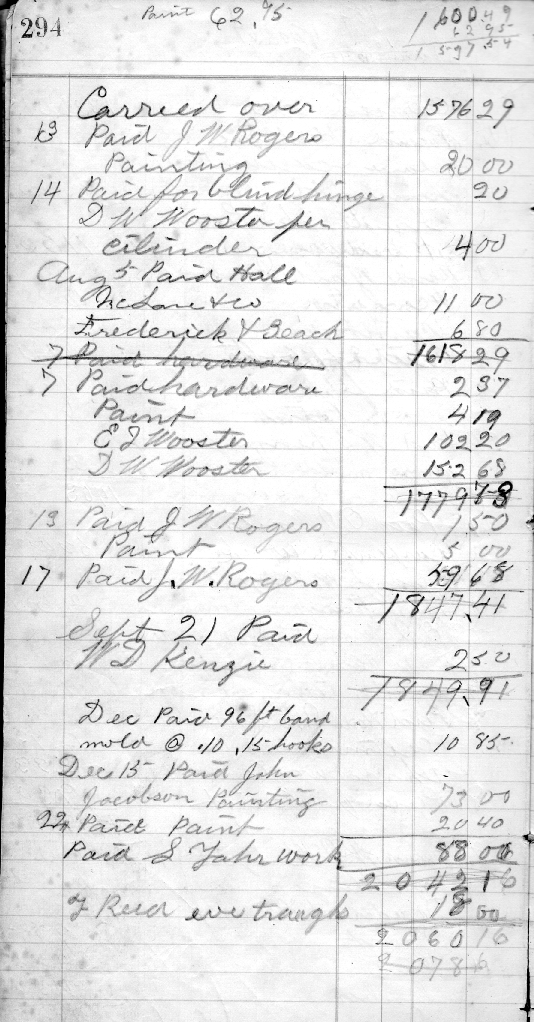 Page 294
Page 294
| 1885 House construction expense |
| 1885 Jan 2, Paid F W Warner for 10 cord stone, 40.00, page 2961 |
| 1885 Feb 7, Paid Hall McLane & Co for lumber 365.00, page 296 |
| 1885 Feb 26, Paid Frederick & Beach for hardware 66.77 out of which to come 14.27 for barb wire, 52.50, page 296 |
| 1885 March 5, Paid Hall McLane & Co for lumber 53.00, page 296 |
| 1885 March 13, Paid W D Kenzie for doors and windows etc 200.00, page 296 |
| 1885 March 25, Paid W D Kenzie for doors and windows etc 45.64, page 296 |
| 1885 Apr 10, Paid C M Avery for raising house 16 inches 20.00, page 296 |
| 1885 Apr 10, Paid Frederick & Beach tin for house 8.40, page 296 |
| 1885 April 27, Paid D W Wooster2 for mason work on house 50.00, page 114 |
| 1885 Apr 27, Paid D W Wooster for laying stone for house 50.00, page 296 |
| 1885 April 27, E I Worster for carpenter work done on house 105.00, page 114 |
| 1885 Apr 27, E I Wooster for carpenter for done on house 105.00, page 296 |
| 1885 May 6, Paid Hall McLane & Co line brick 45.00 (carried back to page 292- $984.54 total) page 296 |
| 1885 May 6, Paid Frederick & Beach hardware 10.00, page 292 |
| 1885 May 11, Paid for 10# can nails, page 292 |
| 1885 May 18, Paid E I Wooster for carpenter work 85.00, nails 5.00, page 292 |
| 1885 May 19, Paid D W Wooster mason & carpenter work mason work $2 per day |
| carpenters $2.5 24.86, page 292 |
| 1885 May 26, Paid Frederick & Beach hardware and tining 21.88 page 292 |
| 1885 May 26, W D Kinzie doors, ¼ round and sheeting work 11.20 page 292 |
| 1885 May 26, Hall McLane & Co lumber lime etc 15.00, page 292 |
| 1885 June 5, Paid D W Wooster carpenter work 30.00, page 292 |
| 1885 June 6 , Paid E I Wooster carpenter work 90.44, paint 12.83, page 292 ($1,302.01 total) |
| 1885 June 12, Paid Hall McLane & Co lumber lime etc page35.00 |
| 1885 June 12, Frederick & Beach hardware 11.53 paint 0.15, page 293 |
| 1885 June 13, Paid Hall McLane & Co lime 10.75 Paint 0.15, page 293 |
| 1885 June 20, Paid 24 bolts 0.40, page 293 |
| 1885 June 22, Paid for hardware 1.88 paint 0.15, page 293 |
| 1885 June 30, Paid M D Kinzie for doors molds etc 35.00, page 293 |
| 1885 July 1, Paid E I Wooster carpenter work 50.00, page 293 |
| 1885 July 3, Paid J W Rogers painting 20 E I Wooster carpenter work 50.00, page 293 |
| 1885 July 7, Paid Hall McLane & Co lime 12.93 hardware 2.33, page 293 |
| 1885 July 8, Paid for paint 9.30, page 293 |
| 1885 July 9, Paid W D Kinzie molding 17.00 Frederick & Beach paint 1.75, page 293 |
| 1885 July 10, Lime 4.30 lumber 4.56, page 293 ($1,576.29 total) 3 |
| 1885 Aug 13 carry over 45.12 |
| Dec 20.40 |
| Totals, page 291 |
| Painting 174.18 |
| F W Warner stone 42.30 |
| Hall McLane & Co 547.68 |
| Frederick & Beach 113.24 |
| D W Wooster 271.54 |
| E I Wooster 482.65 |
| W D Kinzie 311.34 |
| Hardware 21.50 |
| Paint 45.12 |
| J W Rogers 101.17 |
| John Jacobson Painting 73.00 |
| Paint 20.40 |
| band mold 10.85 |
| S Yahr work 88.00 |
| F Reed eve trough 18.00 |
| $2,1.46.60 |
House Plans
Probably drawn by P Wm Ralston about 1885 when parlor and
bedrooms addition was built. The bed room above the parlor
had a stair winding up to the attic.
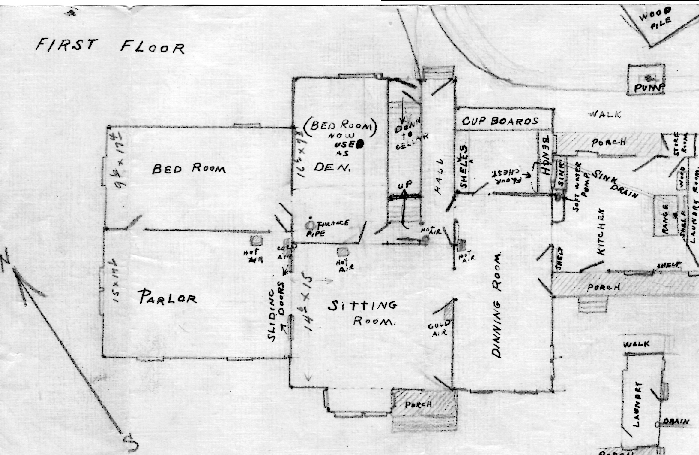
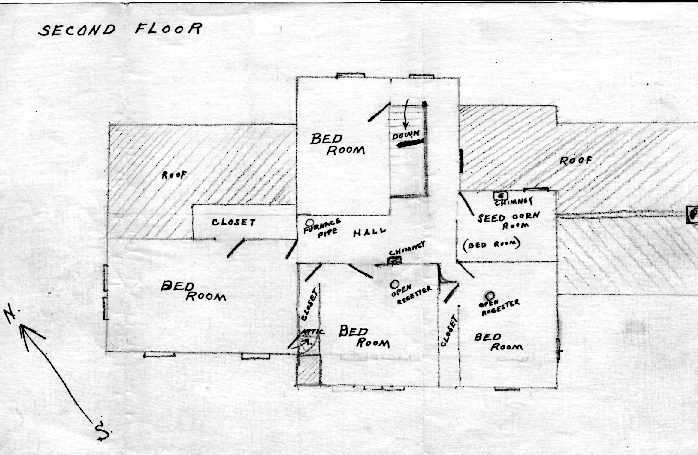
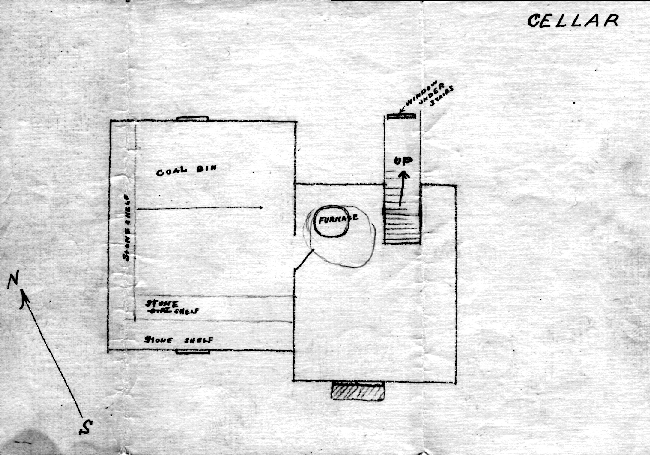
They were the carpenters who built the house on McDonald place next you, now Websters, which was torn down last year. You asked about whether I knew when it was built. So you can tell them it was built in June and July 1866.
I remember that time well, I used to spend a lot of time there watching them use the tools. I would rather see that than see all the horses and cattle in the county.
Hugh McEachran was the father of Dan and Hugh McEachran now living in Rockford.
Charles Lockie folks lived in Argyle, I think the house, as I remember, was in the fork of the road to Belvidere and South to Thomas, I think he had been in the army in the was, but am nor sure. There were three other Lockies given in Harvey's book. [There is a sketch in the letter showing Argyle house location.]
I also find this in the little book, materials for building, from Argyle and Beloit. July 1864. This was for the kitchen, now your garage. McEachran built it.
In December 1865 he was hauling stone for barn basement.
May 20 1866 materials for door frames, lime, stone 11 cords, limes for building by) groceries $15.00, Beer $5.50 (They always had Beer at building bees) labor 11.00 meat. (This was for old barn basement * 44 Ft long) the 26 Ft addition on the East was built in 1876 by Mr. Worcester, Ernest father.
Again in Dec 1866 he was hauling Barn materials, lumber, shingles etc.
The carpenters came in June 1867 to build the barn. That I know for I remember it well. I was then 9 year old.
Also I find a Galena & Chicago Union RR bill for freight.
This was for old-house built the next year, 1857.
Now you have some history of the buildings on your place.
*The first basement was built by a "bee".
